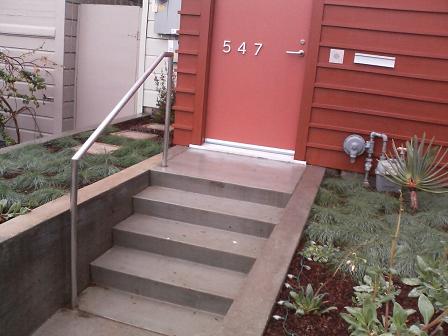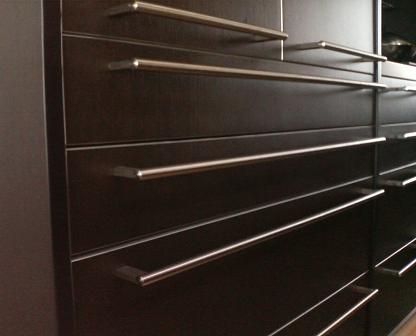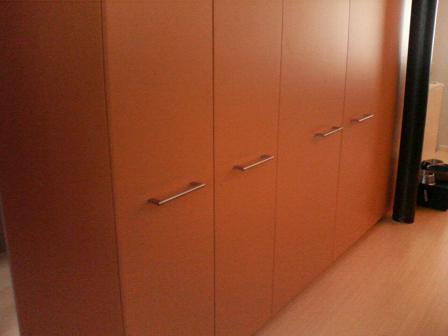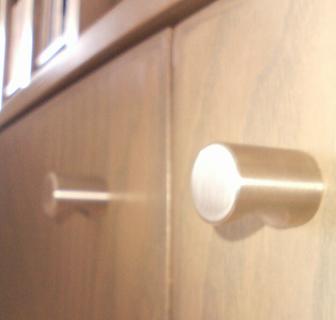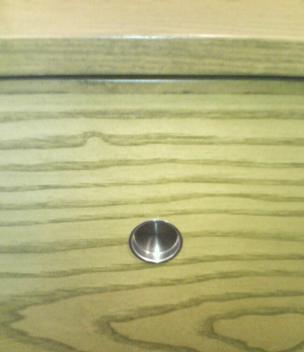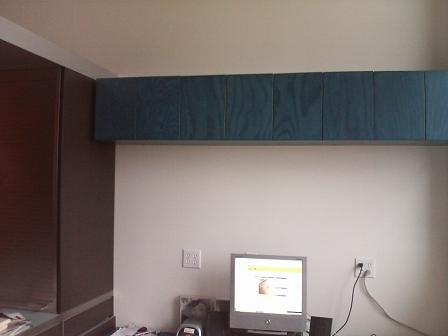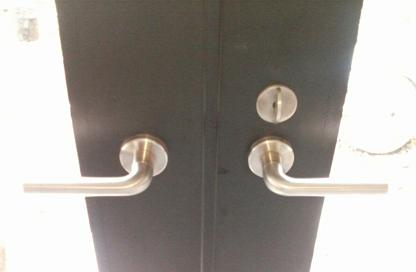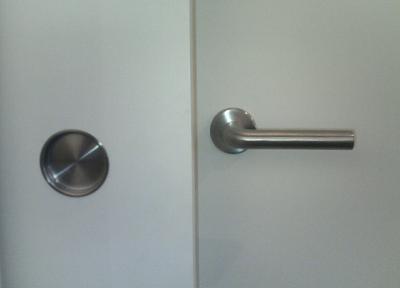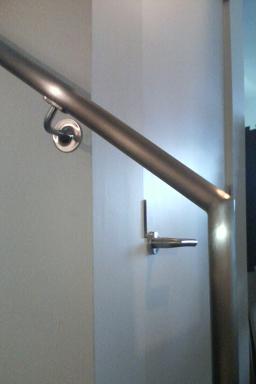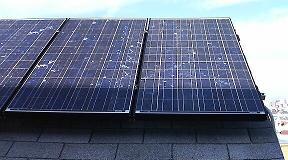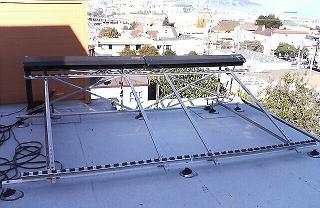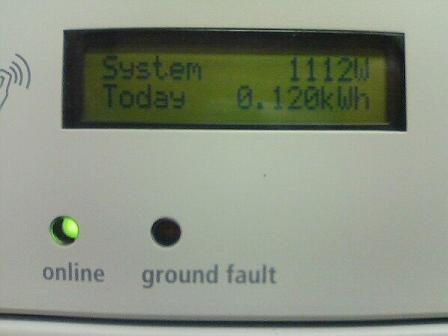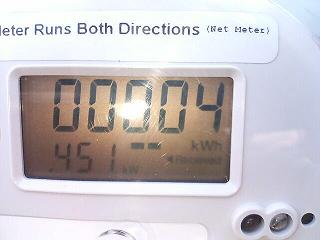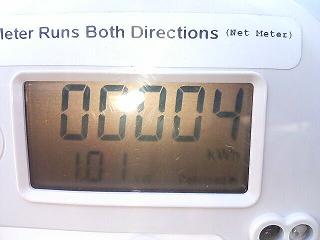I don't have pictures of the inside of our house great enough to do it justice, but people keep asking and something is better than nothing. (You can
read all my posts labeled "house" to read this together with other pictures.)
To get your bearings, once again here's the picture of the front of the house from my
general post about the remodel.
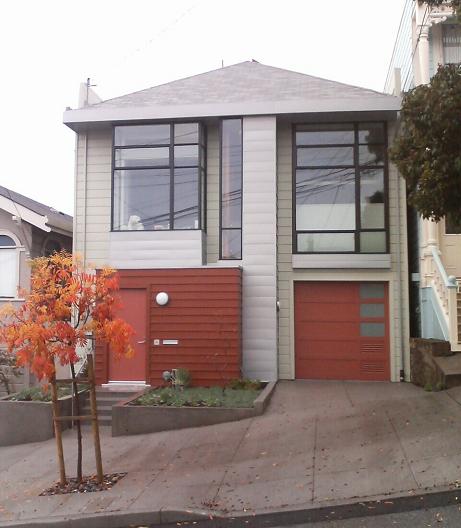
The front window on the right is the office area (
here's a close-up of the office). Note how the roof is hipped rather than an upright gable.
From the inside, here's a picture looking from the kitchen past our (messy) kitchen island towards that office window.
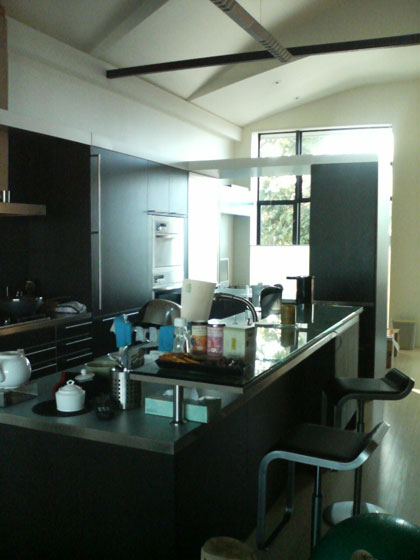
Ignore the bulthaup system 25 kitchen details for now and focus on the space above. Our old house had a double-height living space with a barrel vault ceiling over it, and we told
Markoff-Fullerton Architects we liked it. So they and our structural engineer Mike Kaszpurenko of Structural Engineers Collaborative blew up most of the attic, removing all the rafters and beams, and under the roof created a rhythm of folded panels. You can see 2 ½ panels in that picture, the one closest to the window is lower to fit under the hipped roof. There's something about "space above" that is immensely satisfying, this house would be less with just 9-foot ceilings throughout. Initially I wasn't sure about Markoff-Fullerton's relatively complex handling of the ceiling, but without it the second floor would feel like a white barn (not that there's anything wrong with that); this design is substantially richer.
When you remove the roof beams, your house falls down, so that black steel beam in the picture is just part of the elaborate engineering to brace the house. (The silvery thing that seems to meet it is simply a fluorescent light hanging over the kitchen.) The office window has an up-down Hunter-Douglas Duette shade, in the picture its top is lowered to let light in while preserving privacy.
Here's a view the other way, from the office through to the kitchen, with the dining area and then the living room visible beyond.
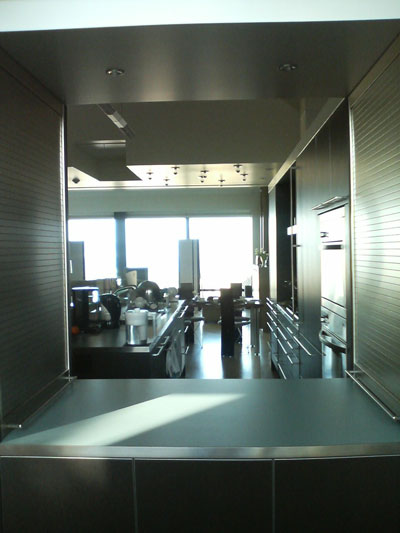
As you can see, this side of the house is a a straight uninterrupted shot from front to back: office-kitchen-dining area-living room, with no interior walls (requiring more structural engineering effort). The second-floor flooring is bamboo ply throughout. As always happens, the absence of walls makes spaces feel smaller than they really are.
The kitchen cabinets form a backwards 'L' shape around the kitchen island, and the part of the 'L' in the foreground forms a "pass-through" from the office to the kitchen. Its sides are two bulthaup appliance hutches with rolltop covers. Steve and Kai from bulthaup-SF at Limn did a great job working with M-F to design the kitchen, they spent two hours just finessing the
problem of the corner where the casings meet in the 'L'. As the kitchen grew (the island is 10 feet long!) it shrank the office but it's the literal and figurative center of the house.
My post
love handles has a close-up of the black stained oak of the kitchen and its immaculate handles. The gorgeous nordic blue kitchen counter material here and on the island is
laminate. We read up extensively on the pros and cons of marble, granite, tile, sandstone, concrete, aggregate, terrazo, stainless, unobtainium, ... and laminate is definitely our favorite and most practical material. (That decision led to major "you can't be serious" attitude from superficial jerks at deluxe kitchen showrooms whose tiny minds can't disentangle wealth from marble counter tops.)
Unfortunately you can't see any of the folded ceiling panels in this picture. After the four variable-height folded ceiling panels over the office and kitchen you can see the ceiling drops down to a flat ceiling over the small dining area, punctuated by exposed bulbs and an access hatch to attic space above it. (All five segments are the same width—Markoff-Fullerton get details right) This is the lowest ceiling on the second floor and makes the dining area feel cozy despite being surrounded by space.
Here's a picture of that dining area.
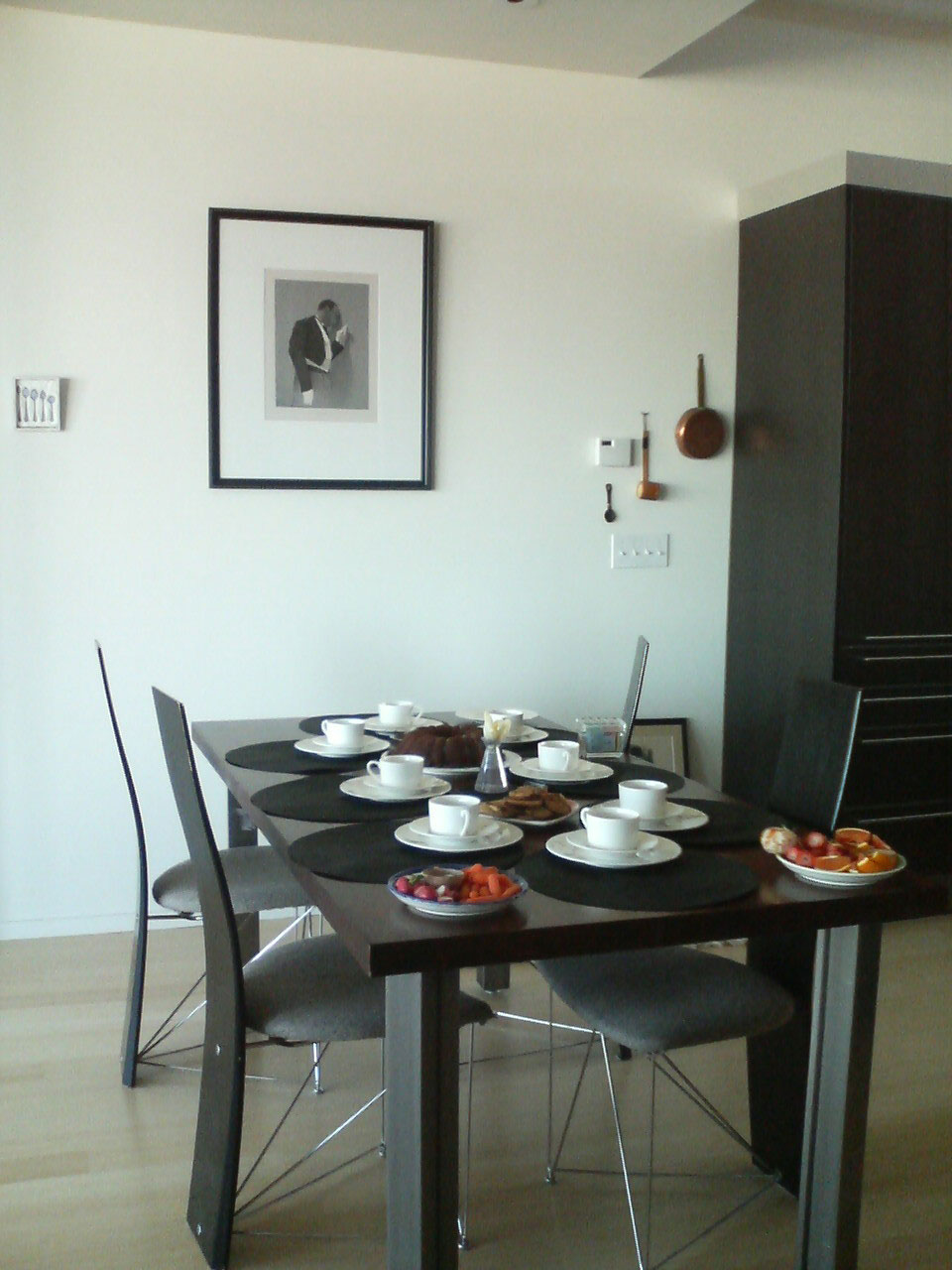
It's a simple orderly space within the progression. The print on the wall is by
Mark Stock, the tiny encaustic of the four spoons on the left is by
Kelly Luscombe. Since this picture we switched back to a glass tabletop.
I've already shown pictures of the living room in
stereo on and
great media storage.
This is only one side of the second floor. The other side (bedroom-bathroom-stairs) is different and equally stimulating. It's hard to do the design justice in pictures, and they can't capture the changes as the sun moves and we adjust the shades and lighting.
Labels: architecture, design, house
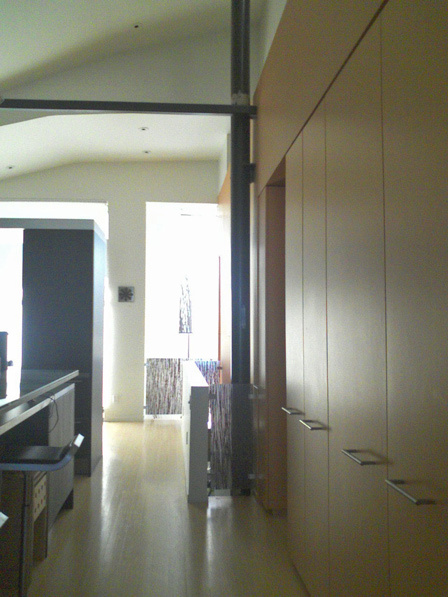 Here's a view of the kitchen and pantry towards the front of the house. The column holds up the roof, the horizontal bar keeps the walls from caving in.
Here's a view of the kitchen and pantry towards the front of the house. The column holds up the roof, the horizontal bar keeps the walls from caving in.
 Fossil Faux can put anything in resin, like the Cocteau Twins' Four-Calendar Café album cover.
Fossil Faux can put anything in resin, like the Cocteau Twins' Four-Calendar Café album cover.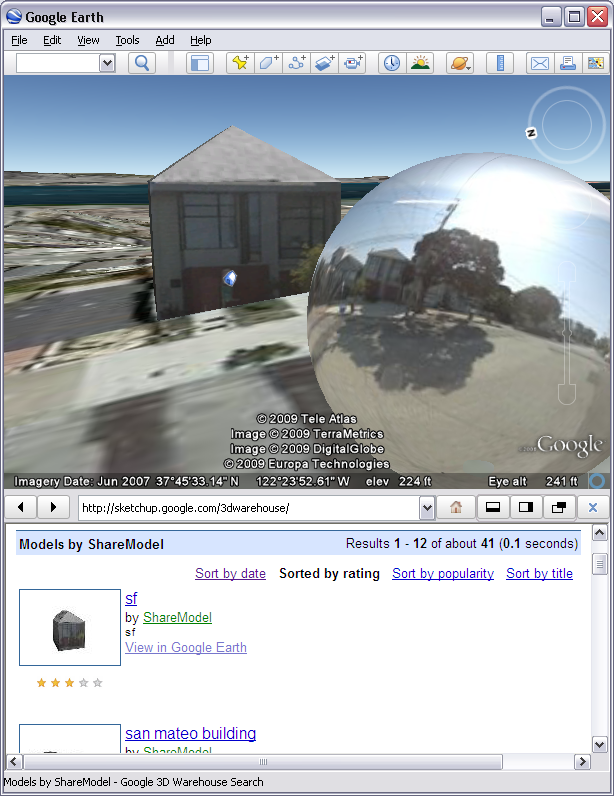
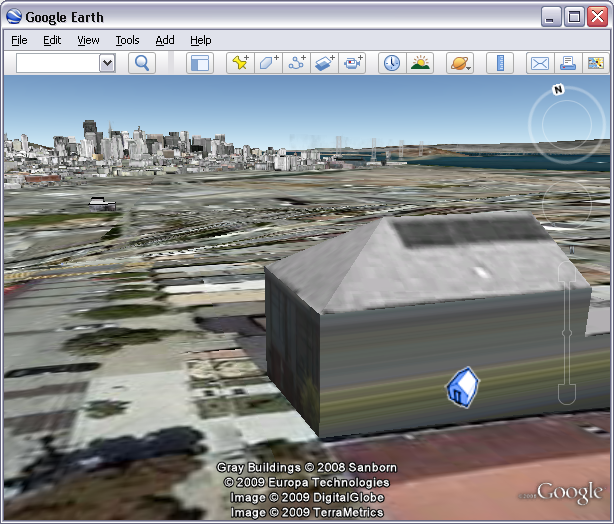

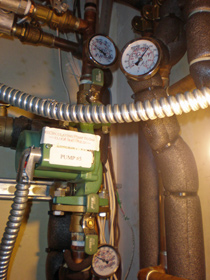
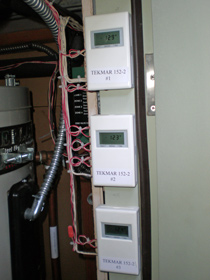
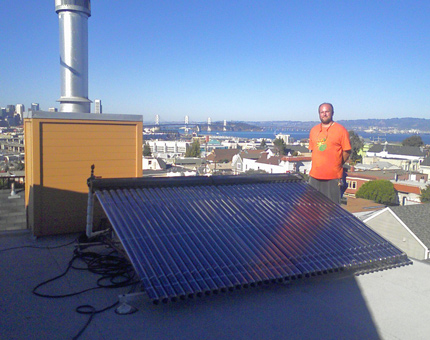
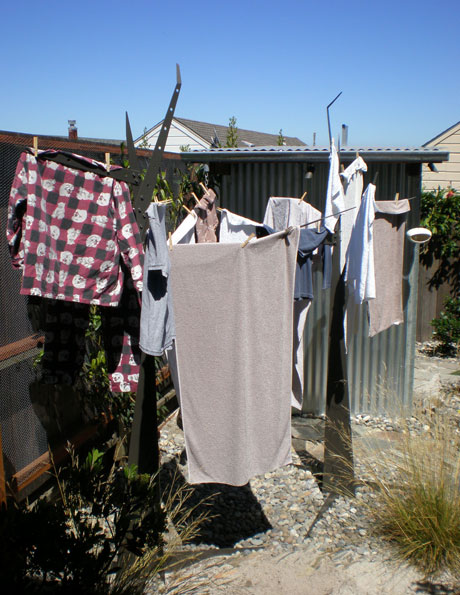
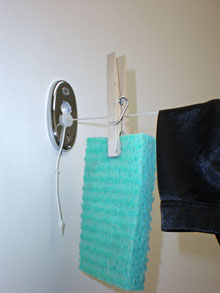
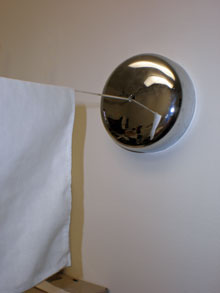
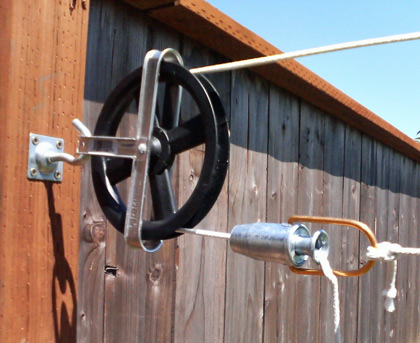
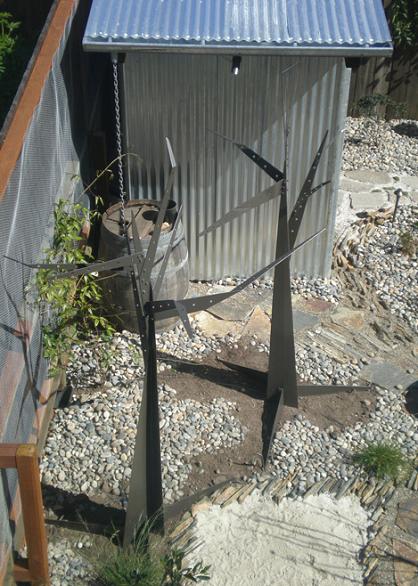

 Ignore the bulthaup system 25 kitchen details for now and focus on the space above. Our old house had a double-height living space with a barrel vault ceiling over it, and we told
Ignore the bulthaup system 25 kitchen details for now and focus on the space above. Our old house had a double-height living space with a barrel vault ceiling over it, and we told 

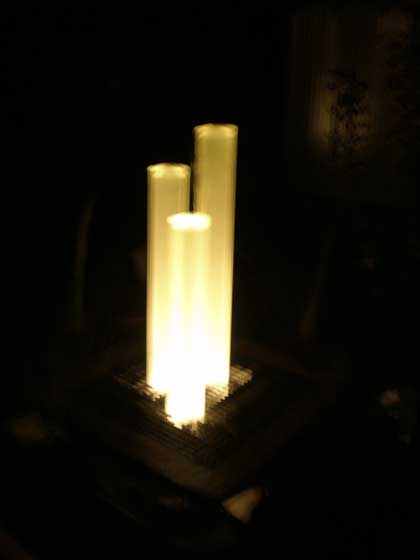 Here are the three reactor cores with the dilithium crystals that regulate the matter-antimatter conversion set to max.
Here are the three reactor cores with the dilithium crystals that regulate the matter-antimatter conversion set to max.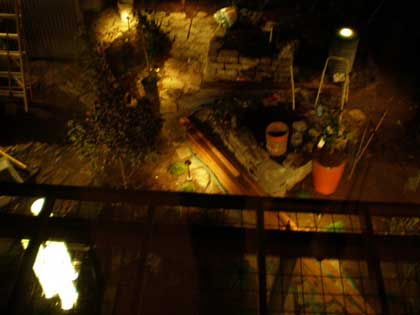
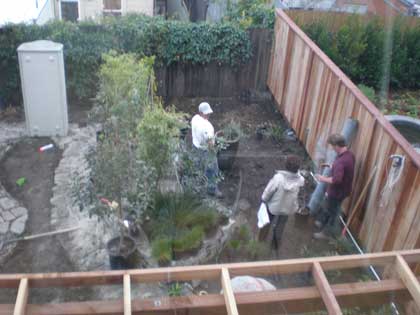
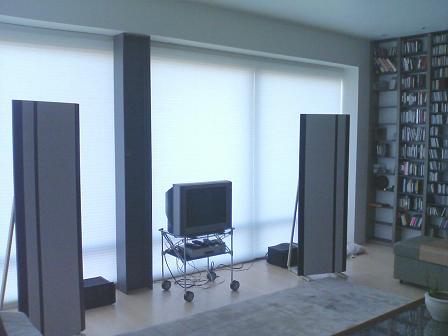 Sound in the new house! Yes, these are large panel speakers; for scale, that's a 70-inch plasma TV between them :-) . I finally bolted them to
Sound in the new house! Yes, these are large panel speakers; for scale, that's a 70-inch plasma TV between them :-) . I finally bolted them to 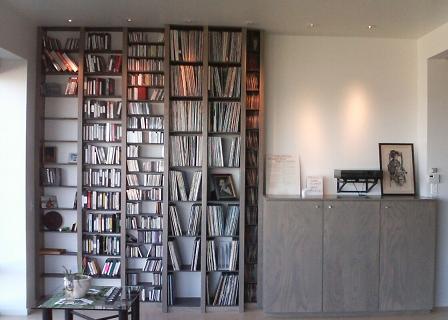 DVDs/videotapes, then CDs/cassettes, then LPs, then 45s. The uprights are closer together than ordinary bookshelves so there aren't wide expanses of LPs to tilt and warp. The three cabinets to the right hold two equipment racks and miscellaneous. The wall bracket holds my beloved incomparable
DVDs/videotapes, then CDs/cassettes, then LPs, then 45s. The uprights are closer together than ordinary bookshelves so there aren't wide expanses of LPs to tilt and warp. The three cabinets to the right hold two equipment racks and miscellaneous. The wall bracket holds my beloved incomparable 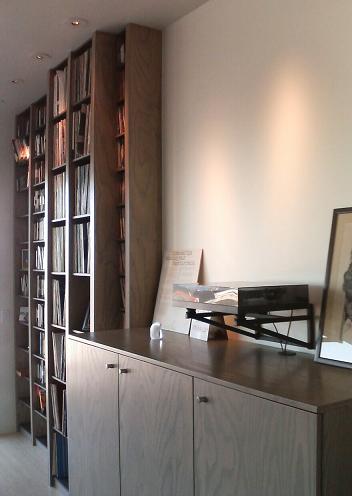
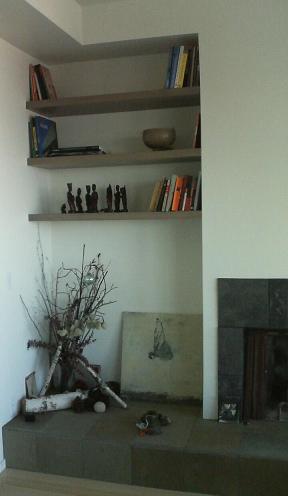
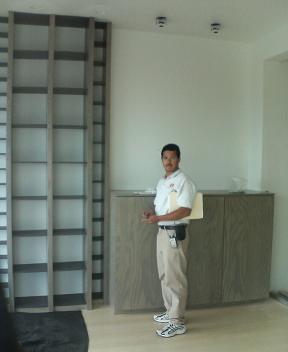
 Perfection has been achieved in faucet handle ergonomics: the Chicago Faucet blade-style taps that you see in hospitals and bathrooms for
Perfection has been achieved in faucet handle ergonomics: the Chicago Faucet blade-style taps that you see in hospitals and bathrooms for  I knew of Dornbracht , their contemporary classic is the Tara line with cross-shaped handles. But the cross shape looks uncomfortable and is unreadable — you can't tell if the faucet is on or off. They look good even when the taps aren't aligned perfectly, but that benefits plumbers, not owners.
I knew of Dornbracht , their contemporary classic is the Tara line with cross-shaped handles. But the cross shape looks uncomfortable and is unreadable — you can't tell if the faucet is on or off. They look good even when the taps aren't aligned perfectly, but that benefits plumbers, not owners.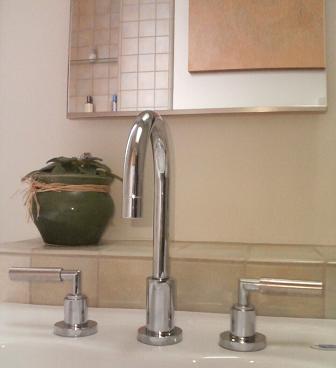
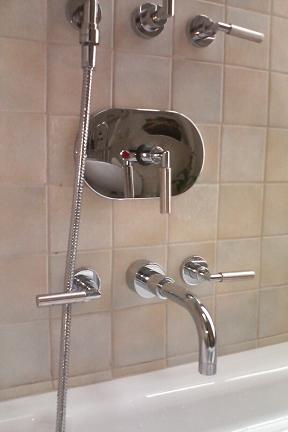
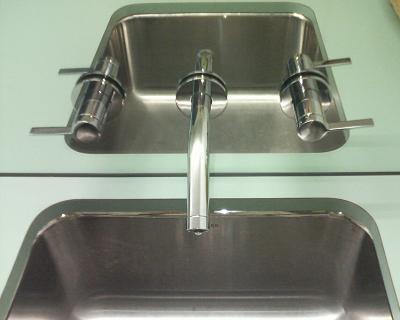
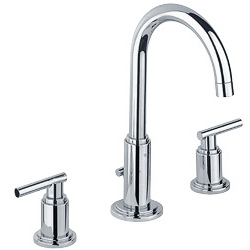 The Tara Classic is such an obvious design, yet nobody else has come close to it aesthetically. This Grohe Atria is similar but way too fussy, its handle pokes out the other side for no good reason. Delta makes a crazy tap unit with similar handles that looks like a V-twin engine. Dornbracht taps cost hundreds of dollars each, yet the Chinese aren't making cheap knockoffs of them, they're making copies of ugly boring designs.
The Tara Classic is such an obvious design, yet nobody else has come close to it aesthetically. This Grohe Atria is similar but way too fussy, its handle pokes out the other side for no good reason. Delta makes a crazy tap unit with similar handles that looks like a V-twin engine. Dornbracht taps cost hundreds of dollars each, yet the Chinese aren't making cheap knockoffs of them, they're making copies of ugly boring designs.
